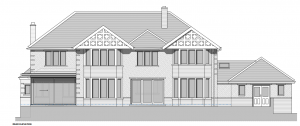In the search for our dream home, very few of us find an exact match for our aspirations. However, it’s possible to identify a prospect that, with the application of skill and imagination, has the potential to be transformed into our perfect living space, tailored precisely to our needs and tastes.
Many of Ashfield’s clients are in that position. They discover a property that offers several of their desired qualities without ticking every single box. With the help of some creative design and construction expertise, the space can be reinvented to enjoy a sense of renewal and a new sense of purpose.
Ashfield have just commenced a project of this nature on behalf of a client who bought a property in Harrogate eight years ago. Back then, they were certain of its potential without being certain how to turn potential into reality. When they moved in, they began a period of discovery – the longer they lived in the house, the more their thoughts crystallised about how its future form should look. Fast-forward eight years and they now have absolute certainty. They are ready to change the house so that it becomes truly theirs, not just in terms of ownership but also in terms of style and format. They commissioned Ilkley-based Niche Design Architects to reshape the interiors and re-channel the flow of space so that it fits their lifestyle, rather than that of the previous owners, whilst future-proofing the house for flexible and potentially cross-generational living.
That’s where Ashfield come to the fore. Delivering this kind of brief is one of our many strengths, honed over the course of numerous projects completed in collaboration with renowned architects that, like Niche, share our passion for creative redevelopment. We have already established an excellent relationship with Niche through various residential projects completed in recent years.
Enjoying a leafy setting in one of Harrogate’s most desirable residential areas, the substantial detached property already has much to admire, with a beautifully traditional external appearance which will soon be complemented by contemporary interiors. The programme of work includes the extension of the living room with space to the rear which will feature full-height glazing and sliding doors to two elevations, increasing the benefits of natural light.
The new kitchen will feature a large island/breakfast bar, extensive worktops and units and high-specification appliances. Its open-plan space leads to a generously sized dining area which will feature sliding doors to the rear and a new solid fuel fireplace installed within a new steel stud framework, with vents included at a high and low level. The space will provide access to a cosy snug and a utility room. A new shower room with Velux window will be fitted to the rear of the property, accessed from the entrance hall located to one side of the building. Ashfield are also carrying out external works, including the formation of new vehicular access, extension of the driveway and remedial works to the rear terrace.


 Ashfield Director, Joel Ramsden, said:
Ashfield Director, Joel Ramsden, said:
“We enjoy working with Niche Design Architects as their projects are very intelligent and inventive in the use of space – in this case, the re-use of space to provide a format that will serve the client’s needs in the long-term. It will allow them to enjoy many more happy years in the property.”

