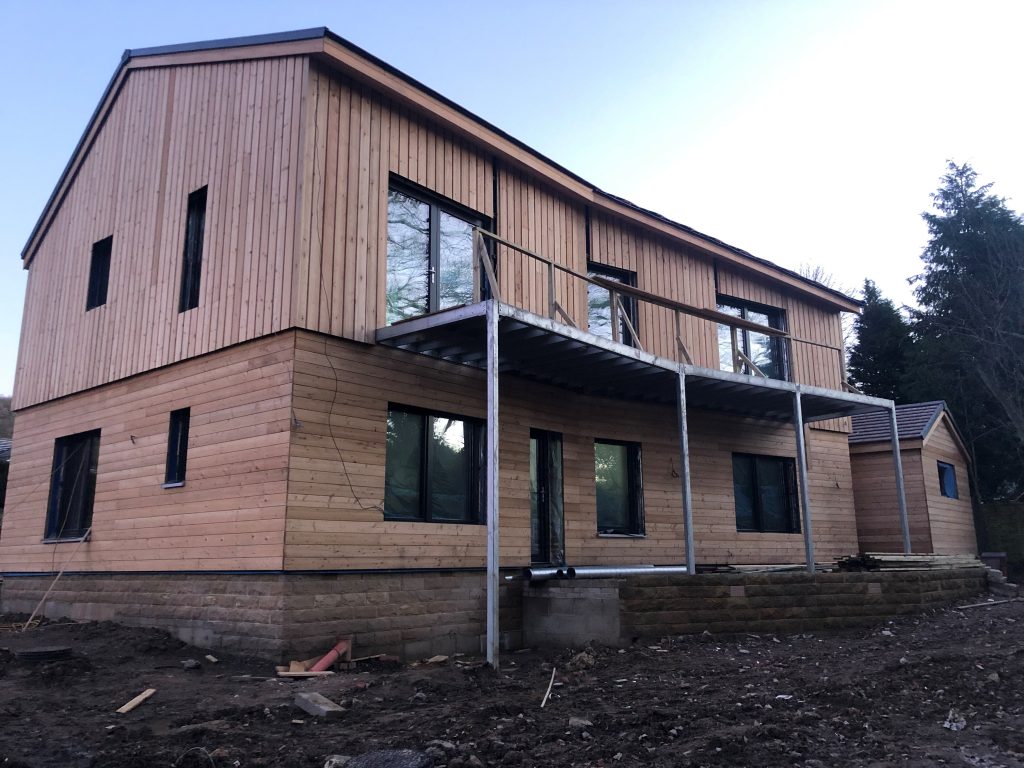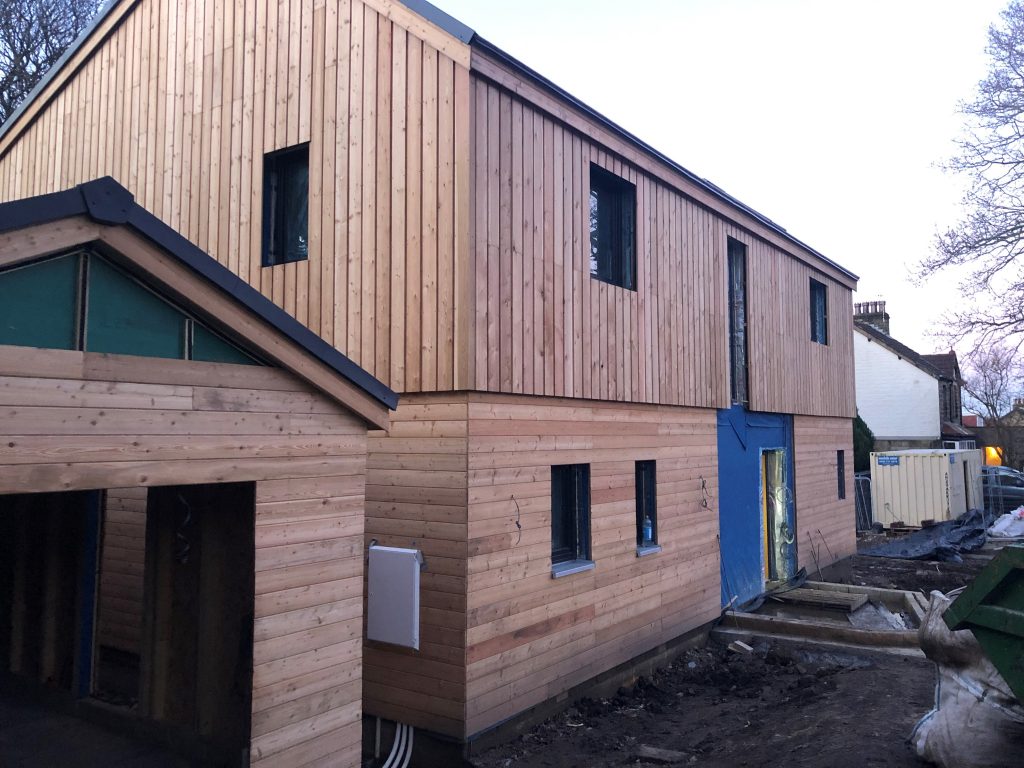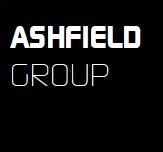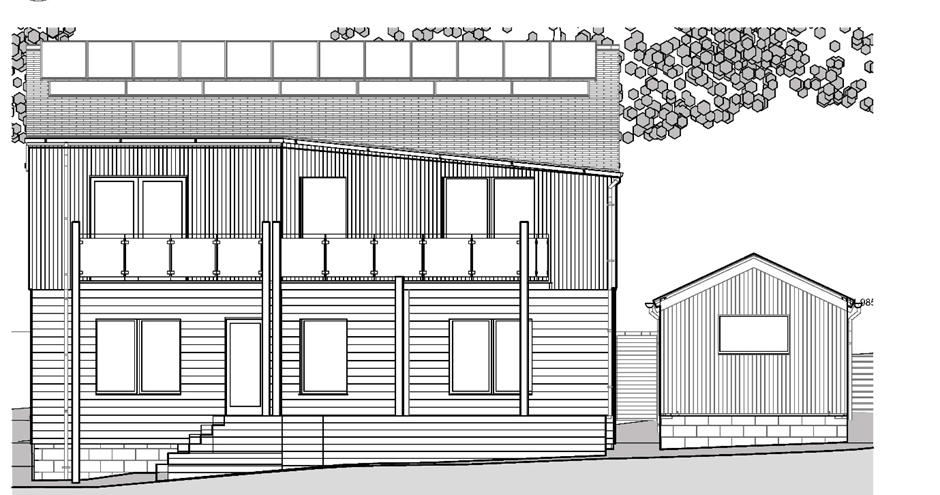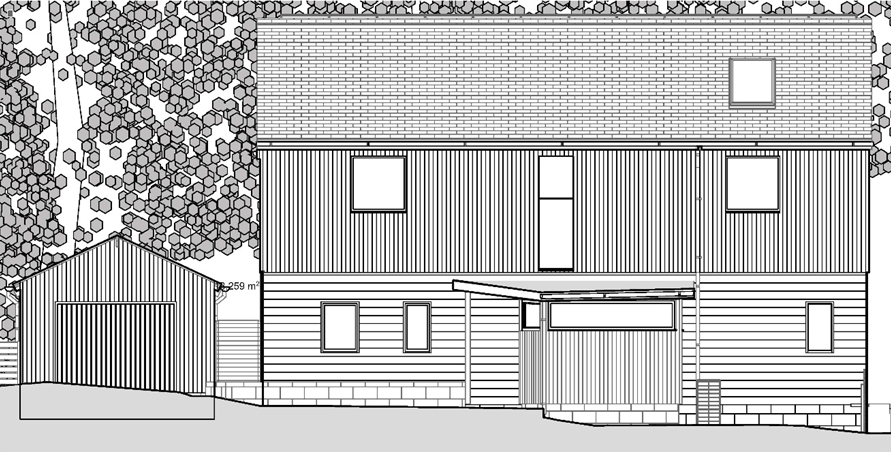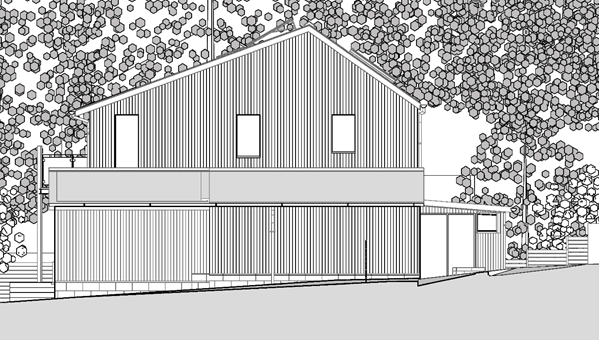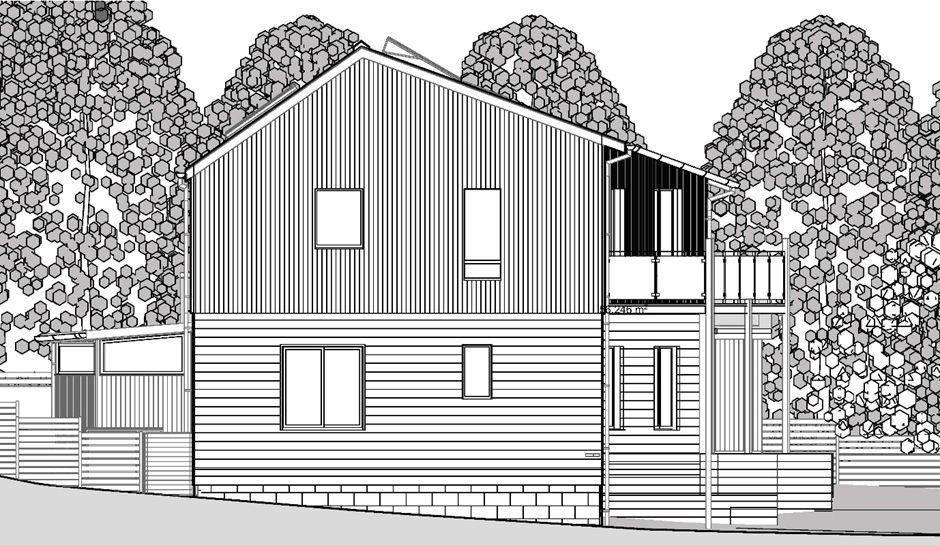Ashfield Appointed to Deliver a Truly Bespoke and Architecturally Designed Passivhaus Standard Detached House.
We are currently on site with a 3-bedroom new-build Passivhaus standard home which is located a stone’s throw from the World Heritage site Saltaire Village. The house has been uniquely designed by LEDA Architects in Leeds and has an upside-down design with a large open plan kitchen, living and dining room on the upper floor and all bedrooms on the lower floor. The build also includes a detached garage and office/studio right next door.
We were awarded the job due to our considerable experience of building Passivhaus and our attention to detail.
We have since contributed to re-designing the timber frame system to reduce costs and optimise installation. On this project we pioneered the use of our talented in-house Estimator, QS and Project Managers and then shared our value engineering solutions with the architect and engineers, resulting in a specification in line with the clients desired budget.
We place a huge focus on reducing risk for our clients whose builds are often extremely technically challenging and with many bespoke items.
On this project we are implementing several processes which we have designed ourselves to provide smooth communication between Ashfield, the architect, structural engineer and our dedicated supply chain members.
This has many benefits, it reduces time on site, it ensures high value items such as windows are ordered correctly and fit the first time and it makes it easier to convey to our builders and sub-contractors on site how to construct complex items properly.
We invite you to get in touch if you too have plans to build a Passivhaus designed new home.
The Project Nearing Completion –
