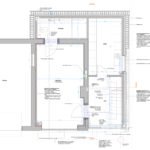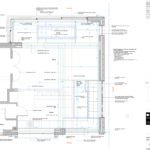Ashfield Group are gaining a reputation as a go-to contractor for exciting but technically demanding projects. Numerous architects and private clients have turned to us to overcome significant challenges in order to maximise the huge potential of their design concept. The latest example is an extensive redevelopment of a detached house in Mount Pleasant which we are carrying out in conjunction with Niche Design Architects.
The property was constructed in 2008 and is arranged on three levels above garages. The house has been built into the hillside and the terrain will involve difficult civil engineering works which would deter many other, less capable contractors. Ashfield will be bringing Niche’s impressive ideas to fruition with a two-storey extension at lower ground and ground floor levels, converting one of the garages into living space and forming a utility area and new entrance at lower ground floor level. At upper ground floor level, we will create a large open-plan space comprising living room, kitchen and dining area.
Joel Ramsden, Ashfield’s Head of Business Development, commented on the project:
“Ashfield are delighted to be working with Niche Design Architects, a company renowned for exceptional design and creative flair with 30 years’ combined architectural experience. They have developed an exciting vision for the property at Mount Pleasant and we are looking forward to re-modelling the space to make that vision a reality.”


