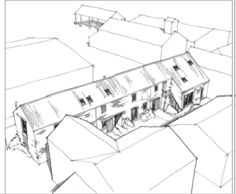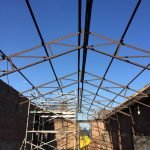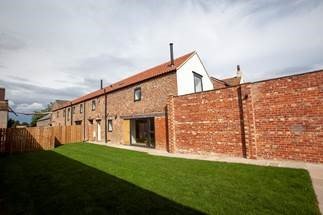

A barn conversion is one of the most coveted types of home in Britain yet can be notoriously hard to get right.
If you’ve ever stepped inside a newly completed barn conversion and marvelled at its blend of contemporary design and authentic rural character, you might not have appreciated the painstaking work required to make it happen. Disused farm buildings are often in a deteriorated state, making their conversion notoriously difficult to get right. It is a complex art and certainly not a task for the faint-hearted. Ashfield’s ability to meet the technical demands has made us a frequent choice to carry out barn conversions. The latest example is a collection of brick-built barns in rural North Yorkshire which demonstrates how to make a success of this challenging specialism.
Ashfield are also experts in sustainable buildings and our build solution combines traditional aesthetics with the latest energy-efficient technology and materials. The project features airtight construction, which requires an identified air barrier (or airtightness line) that is continuous and joined-up to form a complete loop. Ashfield’s airtight construction includes new insulation which significantly improves the thermal performance of the existing fabric whilst preventing heat loss caused by air leakage. It also includes the latest heat recovery system, making the design highly sustainable.
Comprising an area of land some 0.35ha in size, the site includes a variety of farm buildings and sheds. The brief required a range of highly regarded specialists to breathe new life into these neglected spaces. Wildblood Macdonald have designed an exceptional scheme of high-specification properties. Ashfield were chosen as part of a development team which also included Harrogate-based structural engineers, CAS Engineering, and Gainsborough-based mechanical Engineers, CJR Maintenance Solutions.
An incredibly ambitious project to convert a timber and brick barn of monumental proportions created a dramatic transition from derelict agricultural site to contemporary and light-filled living spaces for a family. The two refurbished properties offer a range of two-storey layouts and configurations characterised by the fluidity of the space. Substantial open-plan dining kitchens lead through to spacious living areas and the bedrooms also provide generous dimensions.
Despite being in a Conservation Area, large amounts of contemporary features have been added to bring new life into the interior of this barn. Local planners were keen to see the building converted to residential use to save it from ruin, allowing the chance to create unique homes within the historic stone shell. This beautiful barn conversion could not be better suited to its stunning North Yorkshire Rural location. Careful attention has been paid to the original structure, to create a modern and refreshing space which complements the original building, and the essence of the barn has been maintained.
“Barn conversions offer enormous potential, but many contractors and developers are wary of taking them on as they require a very exacting skillset. Ashfield can offer that skillset, backed by decades of experience in projects of this nature, so developments like this are always on our radar. It’s the kind of challenge that excites our team.”‘ Joel Ramsden, Ashfield Group, Director.



